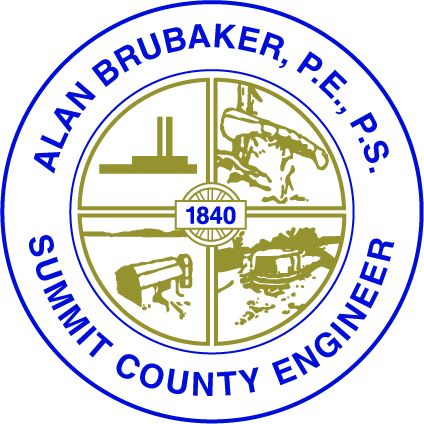Search
Improvement Plan: Eaton Estates Phase 1B and 1C
 Download Original
Download Original
 Download Original
Download Original
 Download Original
Download Original
 Download Original
Download Original
 Download Original
Download Original
 Download Original
Download Original
 Download Original
Download Original
 Download Original
Download Original
 Download Original
Download Original
 Download Original
Download Original
 Download Original
Download Original
 Download Original
Download Original
 Download Original
Download Original
 Download Original
Download Original
 Download Original
Download Original
 Download Original
Download Original
 Download Original
Download Original
 Download Original
Download Original
 Download Original
Download Original
 Download Original
Download Original
 Download Original
Download Original
 Download Original
Download Original
