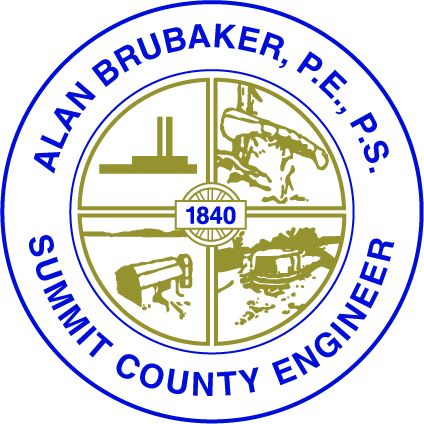Search
Improvement Plan: Eaton Estate Phase 1
 Download Original
Download Original
 Download Original
Download Original
 Download Original
Download Original
 Download Original
Download Original
 Download Original
Download Original
 Download Original
Download Original
 Download Original
Download Original
 Download Original
Download Original
 Download Original
Download Original
 Download Original
Download Original
 Download Original
Download Original
 Download Original
Download Original
 Download Original
Download Original
