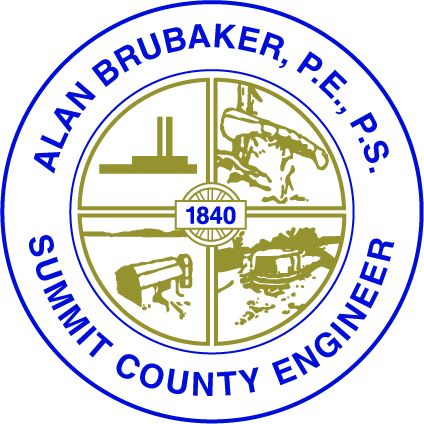Search
Improvement Plan: Creekstone Phase 1
 Download Original
Download Original
 Download Original
Download Original
 Download Original
Download Original
 Download Original
Download Original
 Download Original
Download Original
 Download Original
Download Original
 Download Original
Download Original
 Download Original
Download Original
 Download Original
Download Original
 Download Original
Download Original
 Download Original
Download Original
 Download Original
Download Original
 Download Original
Download Original
 Download Original
Download Original
 Download Original
Download Original
 Download Original
Download Original
